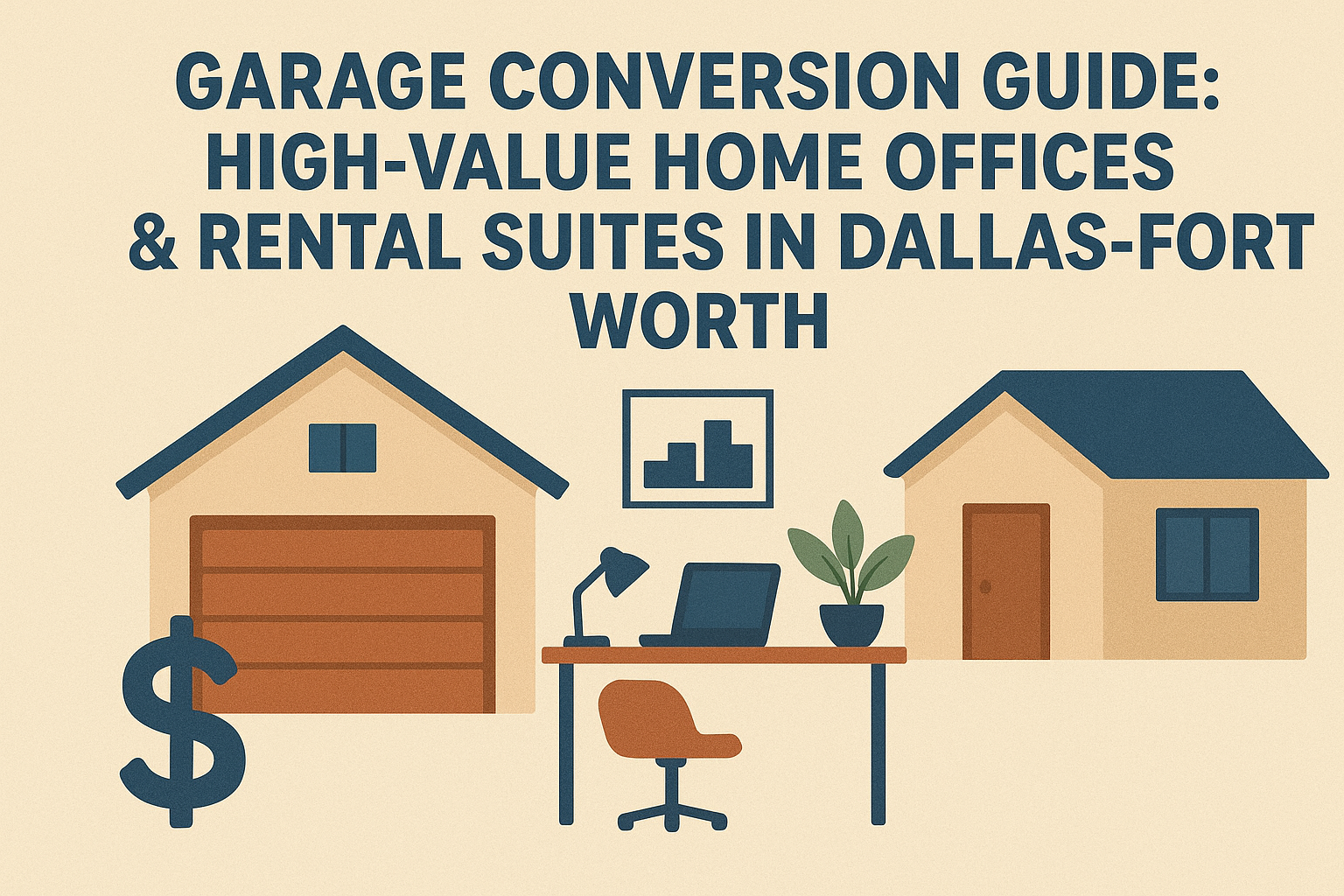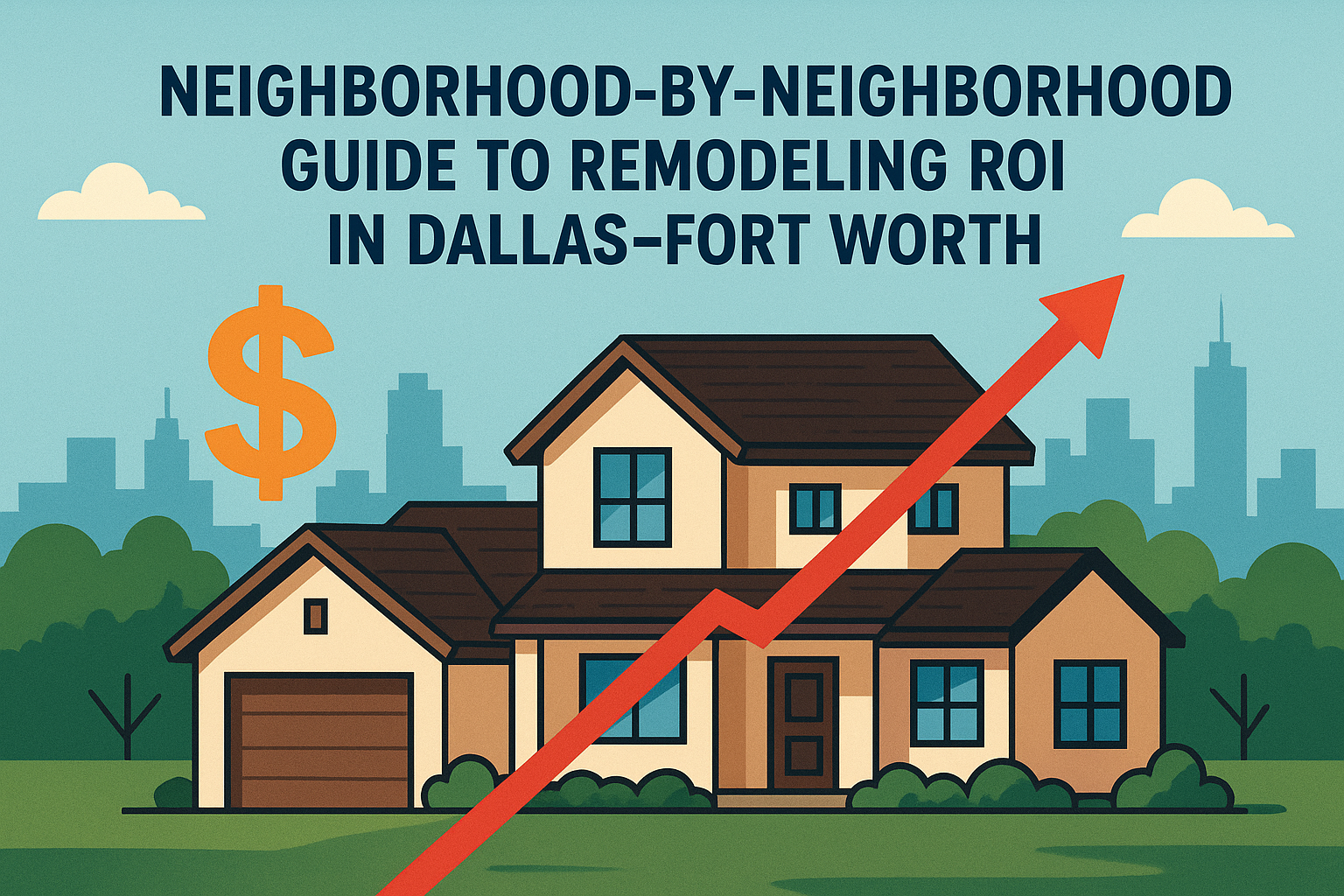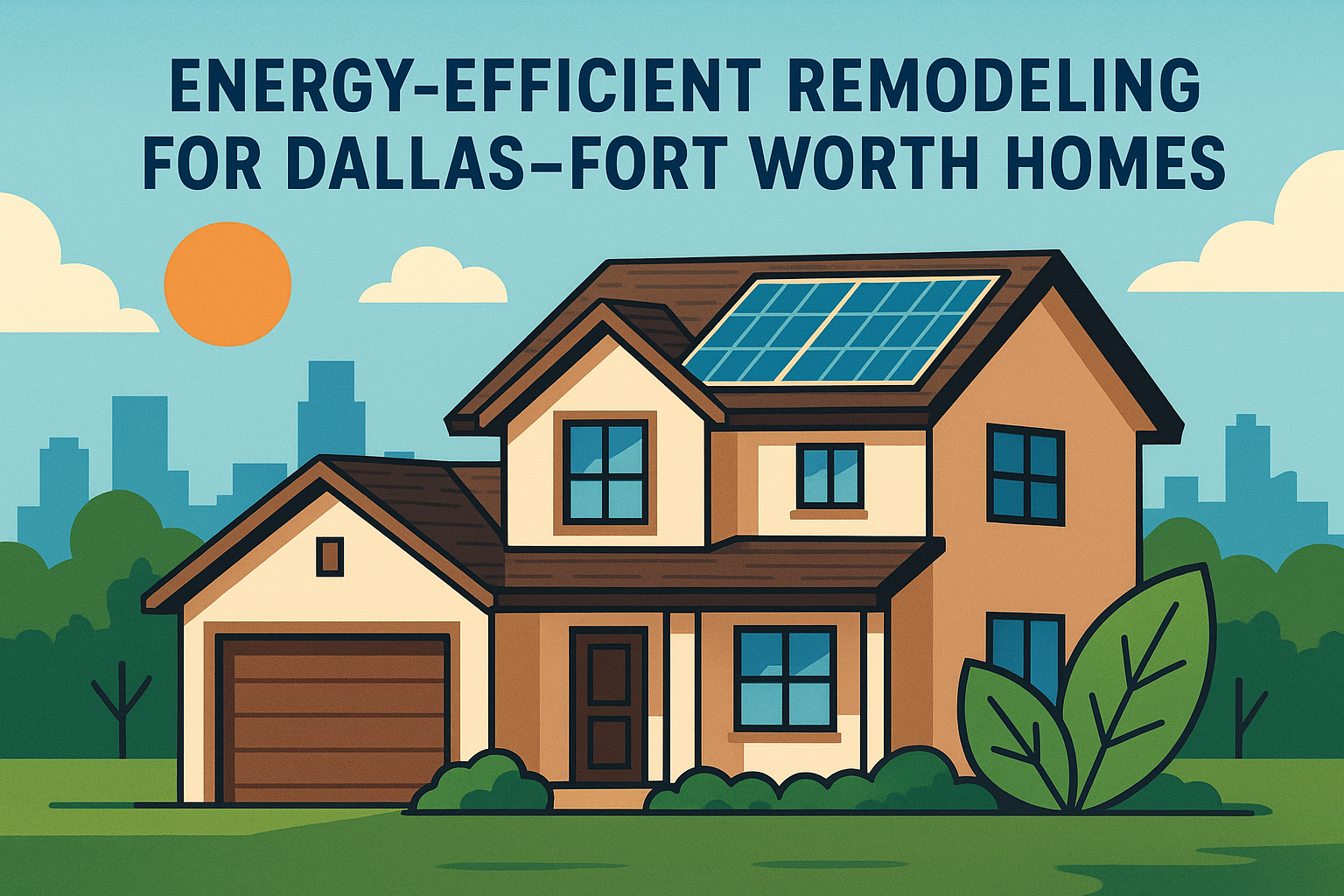Garage Conversion Guide: High-Value Home Offices & Rental Suites in Dallas–Fort Worth
Convert your Dallas–Fort Worth garage into a high-value office or rental suite—costs, permits, ROI. Plan, budget, and execute a garage conversion that boosts livable space, resale value, and rental income across DFW neighborhoods.

Introduction
Converting a garage into a home office or rental suite is one of the most effective home renovation moves for Dallas–Fort Worth real estate owners who want to increase usable square footage, boost resale value, or generate rental income. Whether you own a Bishop Arts home, a Lakewood neighborhood property, or housing near the TCU-area, a well-executed garage conversion — sometimes called a garage remodel DFW — can deliver strong return on investment (ROI). This guide covers design layouts, climate-control and soundproofing tips, estimated costs and ROI by neighborhood, and a brief primer on permits and inspections so you can plan, budget, and execute with confidence.
Why garage conversion?
- Adds functional living or income-producing space without expanding your lot.
- Fulfills demand for home offices (work-from-home trend) and small rental units (especially near universities like TCU).
- Often less expensive per square foot than building an addition.
- Can improve curb appeal and marketability when completed with quality finishes.
Explore related services to support your project: ADU and garage conversion services, DFW design services, and full home remodeling.
1. Understand search intent and plan (for homeowners and investors)
If you’re searching “how to convert garage into home office in Dallas Fort Worth” or “garage to rental suite conversion costs in Bishop Arts,” your intent is likely informational and transactional: you want practical steps and cost estimates to decide whether to hire a contractor. This guide blends both — practical how-to guidance and neighborhood-specific cost/ROI estimates.
2. Typical conversion types and design layouts
A. Home office conversion (single-use)
Goal: Noise control, consistent climate, natural light, built-in storage, and electrical/data for multiple devices.
Layout ideas:
- Dedicated office: 10–12 ft x 20 ft garage becomes a single-zone office with a built-in desk wall, overhead storage, and a small wet bar (optional).
- Office + meeting nook: Partition off 1/3 for a small conference area; use sliding glass partition for light.
- Studio office-lounge: Combine workspace and lounge to host clients — prioritize sightlines and professional finishes.
B. Rental suite conversion (studio or ADU-style)
Goal: Self-contained living unit that meets code (egress, kitchen, bathroom) and accepts a rental license if required.
Layout ideas:
- Compact studio: full bath, kitchenette along one wall, Murphy bed or built-ins to maximize floor space.
- Junior ADU: small sleeping alcove separated by a wall or loft, full bath, mini-kitchen, closet, and separate entrance.
- Two-room convertible: for larger garages (two-car), create a one-bedroom suite with separated living area.
Design layouts for high-value garage office conversions in Bishop Arts
- Bishop Arts buyers appreciate style and finish. Use high ceilings, industrial-lighting fixtures, built-in shelving, and a small bathroom if code allows.
- Open sightlines, black-framed windows/doors, and hardwood or luxury vinyl plank (LVP) flooring increase perceived value.
- Consider a dual-purpose reception/office area if you plan to rent to creative professionals or consultants.
Cost-effective garage conversion ideas for Lakewood homes
- Lakewood buyers often want tasteful finishes near White Rock Lake. Use durable materials (LVP, quartz counters), clever storage, and energy-efficient HVAC.
- If budget-conscious, prioritize insulation, windows/doors, and electrical upgrades; leave some cosmetic upgrades for later.
- Convert single-car garages into boutique studio rentals or premium home offices with simplified finishes to keep costs down.
Climate control tips for garage conversions near TCU
- Fort Worth’s hot summers and mild winters demand efficient HVAC. Consider ductless mini-split heat pumps for flexible, energy-efficient climate control.
- Replace or properly insulate the garage door area: convert the garage door to a framed insulated wall or install an insulated, well-sealed new door if you plan to keep a roll-up door look.
- Add vapor barrier and sufficient insulation (R-13 or R-15 walls, R-30 ceiling recommended) for comfort and energy code compliance.
- Use programmable thermostats and, for rental suites, provide tenants with simple controls; in multi-use spaces, zone the HVAC for the new area.
- For high-humidity months, ensure adequate dehumidification or an HVAC system sized to handle latent loads.
Related services to support climate and envelope upgrades: interior and exterior painting, durable flooring installations, and pavers and concrete.
3. Soundproofing methods: best practices for home offices in Lakewood
- Decouple surfaces: resilient channels or sound isolation clips reduce structure-borne noise.
- Increase mass: add an extra layer of drywall (5/8") with Green Glue damping compound between layers.
- Insulation: dense-pack mineral wool or fiberglass in walls and ceiling cavities reduces airborne sound.
- Seal gaps: acoustical sealant around windows, doors, penetrations, and baseboards prevents flanking paths.
- Floating floors: underlayment pads or acoustic mats reduce impact noise, useful if the garage sits over a slab with living space below.
- Doors and windows: use solid-core doors, acoustic-rated exterior windows, and weatherstripping.
- Mechanical isolation: isolate HVAC compressors and ductwork with vibration mounts; use duct lining in supply runs.
- For Bishop Arts or Lakewood home offices near busy streets, adding exterior shading/vegetation can also reduce perceived noise.
4. Structural and code considerations
- Floor: most garages have concrete slabs. Check for levelness and cracks; add a subfloor and insulation when constructing living surfaces.
- Walls & ceiling: garages often lack adequate insulation or finished walls. Build stud walls, insulate, and finish with drywall.
- Egress and natural light: requirements differ by code: sleeping areas usually require a minimum window size for egress. Ensure windows meet egress standards if creating a sleeping area.
- Fire separation: depending on local code, you may need specific fire-rated assemblies between the new living area and the remaining garage or house.
- Plumbing & electrical: guest-ready rental suites require plumbing for kitchen and bathroom; expect trades permits and inspections.
- Energy code: Dallas–Fort Worth jurisdictions follow the IECC/IRC-related standards; insulation, fenestration, and HVAC efficiency may be inspected.
5. Permit requirements and inspection checklist for garage conversions in DFW area
Permit requirements for garage conversions in Dallas Fort Worth depend on city jurisdiction (City of Dallas, City of Fort Worth, and many smaller municipalities have slightly different processes). General permit and inspection steps:
- Preliminary research: Consult your city’s building department website or call to confirm whether altering garage use requires a conditional use permit, zoning variance, or administrative review.
- Documentation typically required for building permit:
- Site plan showing property, garage, driveway, and setbacks.
- Floor plans with new layout: walls, doors, windows, fixtures (kitchen/bath).
- Structural plan if changing rooflines or adding framing.
- Mechanical, electrical, and plumbing (MEP) plans for new systems or modifications.
- Energy code compliance forms (insulation, HVAC sizing).
- Typical inspections during construction:
- Demolition (if applicable).
- Foundations and footings (if altering slab or adding a subfloor with new structural work).
- Rough framing & structural framing inspection.
- Rough electrical, rough plumbing, and rough mechanical inspections.
- Insulation inspection.
- Final building, electrical, plumbing, and mechanical inspections.
- For rental units: verify occupancy permits, business or rental registration with the city, and any short-term rental rules (if relevant).
Inspection checklist for garage rental suite remodels near TCU:
- Securely installed egress window/door (if required).
- GFCI-protected kitchen and bathroom outlets.
- Proper ventilation for bathroom (vented to exterior).
- Hot water supply and temperature control.
- Smoke and carbon monoxide detectors per code.
- Properly connected sewer/drain and water supply lines.
- Safe and code-compliant HVAC installation with proper combustion air if gas appliances are used.
Need help with permits and inspections? Explore DFW remodeling permit FAQs or request a consultation.
6. Estimated costs and budget breakdowns (DFW neighborhoods)
Costs vary by complexity, finishes, and whether you’re adding plumbing and a full kitchen. Below are ballpark estimates for Dallas–Fort Worth garage conversions as of 2025. These are estimates — get specific quotes from licensed professionals.
A. Home office conversion (no bathroom)
- Low-end (cosmetic + HVAC + insulation): $12,000–$25,000
- Mid-range (new studs, insulation, electrical, HVAC, windows, flooring, paint, built-ins): $25,000–$45,000
- High-end (high-quality finishes, custom millwork, upgraded lighting): $45,000–$70,000
B. Rental suite conversion (bathroom + kitchenette)
- Low-end studio: $30,000–$45,000
- Mid-range one-bedroom suite (kitchenette + bathroom): $45,000–$80,000
- High-end ADU conversion with separate utilities: $80,000–$140,000+
Neighborhood-specific notes
- Bishop Arts homes (Oak Cliff): higher finishes trend — garage to rental suite conversion costs in Bishop Arts typically land in the mid- to high-range if you want to match neighborhood expectations. Expect $50k–$100k depending on finishes. Potential ROI at resale: 70%–85% recoup in added value; rental income can be strong ($1,200–$2,000/month) depending on unit quality.
- Lakewood neighborhood: buyers value quality and proximity to White Rock Lake. Cost-effective garage conversion ideas for Lakewood homes: focus on durable, attractive finishes and efficient HVAC. Expect $35k–$90k. Rental rates for suites could be $1,500–$2,200/month; ROI on renovation typically 65%–80%.
- TCU-area housing (Fort Worth): converting garages into rental suites near TCU can yield high rental demand from students and staff. Cost range: $30k–$75k for practical studios; ROI often favorable because of steady rental market. Expect monthly rents $900–$1,400 for modest suites, higher for upgraded units.
Cost breakdown by component (typical mid-range conversion)
| Component | Budget share | Notes |
|---|---|---|
| Design, permits, and fees | 5%–10% | City submittals, energy forms, plan sets |
| Demolition & prep | 5%–10% | Selective demo, slab prep |
| Framing & insulation | 10%–15% | New walls, ceiling, insulation upgrades |
| Electrical | 8%–12% | New circuits, lighting, data |
| Plumbing (if required) | 8%–12% | Bathroom/kitchenette rough & finish |
| HVAC | 10%–15% | Ductless mini-split or tied system |
| Windows & doors | 5%–10% | Egress, insulated fenestration |
| Flooring, trim, and finishes | 20%–30% | LVP/tile, paint, millwork |
| Fixtures & appliances | 5%–10% | Bath, kitchenette, lighting |
| Contingency (recommended) | 5%–10% | Unforeseen conditions |
7. Expected ROI and payback timeframe
- Resale value impact: A quality garage conversion that increases usable, permitted square footage typically increases a home’s market value. Conservative estimate: expect to recoup 60%–85% of renovation cost in increased sale price, depending on neighborhood and quality.
- Rental yield: For rental suites, calculate ROI by comparing renovation cost to annual rent. Example: $50,000 renovation yielding $12,000/year in rent equals a 24% annual gross return (before taxes, management, vacancy, maintenance). Real-world net yields after expenses (20%–40% of gross) drop to 14%–19% on this example.
- Bishop Arts: higher resale multipliers due to desirability — ROI leans toward upper end for well-finished projects.
- Lakewood: stable demand; choose finishes that match neighborhood expectations for best resale ROI.
- TCU-area: faster payback possible through year-round student or staff rentals; rental income ROI often beats resale recoup for investors.
See real-world remodels in our DFW remodeling projects and read garage conversion contractor Dallas Fort Worth reviews.
8. Choosing a contractor and reading garage conversion contractor Dallas Fort Worth reviews
- Verify license and insurance: always hire licensed contractors and confirm their insurance coverage.
- Check local reviews: look for recent projects in Bishop Arts, Lakewood, or TCU-adjacent areas; request photos and references.
- Ask for itemized bids and compare at least three quotes. Beware low bids that omit crucial items like HVAC or insulation.
- Review portfolios for similar design layouts and finish levels you want.
- Confirm permitting process responsibilities: many contractors handle permits; clarify who pulls permits and attends inspections.
- Request a clear schedule and payment milestones tied to inspections or completion stages.
- Look for contractors experienced with energy-code compliance and ADU-type conversions (if adding separate living units).
Start here: DFW ADU and garage conversion builders and design services for garage offices and rental suites.
9. Project timeline and phasing
- Typical timeline: 6–12 weeks for mid-range projects (longer if structural, additional utilities, or complex permitting needed).
- Phases:
- Planning & permits: 1–4 weeks (varies by city).
- Demolition & rough framing: 1–2 weeks.
- MEP rough-ins: 1–2 weeks.
- Insulation & drywall: 1–2 weeks.
- Finishes, flooring, cabinetry: 1–3 weeks.
- Final inspections & punch list: 1 week.
10. Energy, accessibility, and long-term maintenance
- Energy efficiency: sealing, insulation, high-efficiency HVAC (mini-split), LED lighting, and ENERGY STAR appliances reduce ongoing costs and make the conversion more attractive to buyers/renters.
- Accessibility: consider wider doorways and step-free access if you want marketability to older tenants or buyers.
- Maintenance: choose durable finishes (LVP, quartz, fiberglass tubs, tankless water heater or properly sized tank) to minimize long-term maintenance costs.
11. How to document and present the conversion for resale or rental
- Create a digital portfolio of before/after photos and detailed floor plans.
- Ensure all permits and final inspection certificates are recorded and ready to share with potential buyers or tenants.
- Provide a simple manual for new systems (HVAC, appliances) and a maintenance schedule.
Expert tip (contractor insight)
“Prioritize insulation and HVAC early in your plan. A comfortable, well-sealed space sells faster and rents better in DFW’s climate,” — note from a licensed contractor experienced in garage-to-living conversions in the Dallas–Fort Worth area.
Visuals, multimedia, and image SEO best practices
- Use high-quality photos showing before/after shots, layout diagrams, and construction stages.
- Compress images (WebP or optimized JPEG) and use descriptive filenames and alt text (e.g., “garage-conversion-bishop-arts-before-after.webp”, alt: “Garage conversion to rental suite in Bishop Arts – before and after”).
- Include a floor plan image (scaled and labeled) for each layout option.

Internal linking and content strategy suggestions
Link to related content pages: “garage remodel DFW” project pages, local contractor reviews, permit resource pages, and a project gallery. Use descriptive anchor text such as DFW remodeling blog, garage conversion project gallery, garage conversion FAQs, and Dallas–Fort Worth contractor reviews. Always include a clear CTA.
Quick inspection checklist (printable)
- Permit pulled and posted.
- Floor plans and MEP drawings on-site.
- Framing and structural inspection signed.
- Electrical rough-in approved.
- Plumbing rough-in approved.
- Mechanical rough-in approved.
- Insulation inspection approved.
- Final building, electrical, plumbing, and mechanical inspections approved.
- Smoke & CO detectors installed and tested.
- Permit close-out or certificate of occupancy issued (if required).
Final considerations and next steps
- Start with a site assessment: measure the garage, check slab condition, and note any slope, drainage, or site constraints.
- Create a budget and timeline with a 10%–15% contingency.
- Contact multiple contractors and verify permitting responsibilities.
- Consider long-term goals: resale, short-term rental, or full-time tenant. This will influence design and finish choices.
- If you intend to rent, factor in ongoing management, local ordinances for rentals, and tax implications.
For trusted local help, contractor reviews, and to see sample garage conversion projects that match Bishop Arts, Lakewood, and TCU-area styles, consider working with a firm that has experience across Dallas Fort Worth neighborhoods.
Recommendation
If you’re ready to plan your garage conversion — whether a home office conversion, rental suite conversion, or garage remodel DFW project — Forge Legacy offers design, permitting, and build services tailored to Bishop Arts homes, Lakewood neighborhood projects, and TCU-area housing remodels. Explore Forge Legacy’s project gallery and request a consultation for next steps. Visit our DFW remodeling services to see how we can help.
Thank you for reading — if you’d like a neighborhood-specific estimate or an inspection checklist PDF tailored to Bishop Arts, Lakewood, or the TCU-area, request a consultation with Forge Legacy.
Citations and helpful official links
- City of Dallas Building Inspections
- City of Fort Worth Development Services
- City of Arlington Permits
- City of Plano Building Inspections
- Texas Department of Licensing and Regulation (TDLR)
- IRC/IECC codes adopted in Texas
- Better Business Bureau (BBB)
- Oncor Energy Efficiency Programs
- DFW remodeling blog
- DFW service areas
- Dallas–Fort Worth remodeling testimonials
- Room additions and conversions

